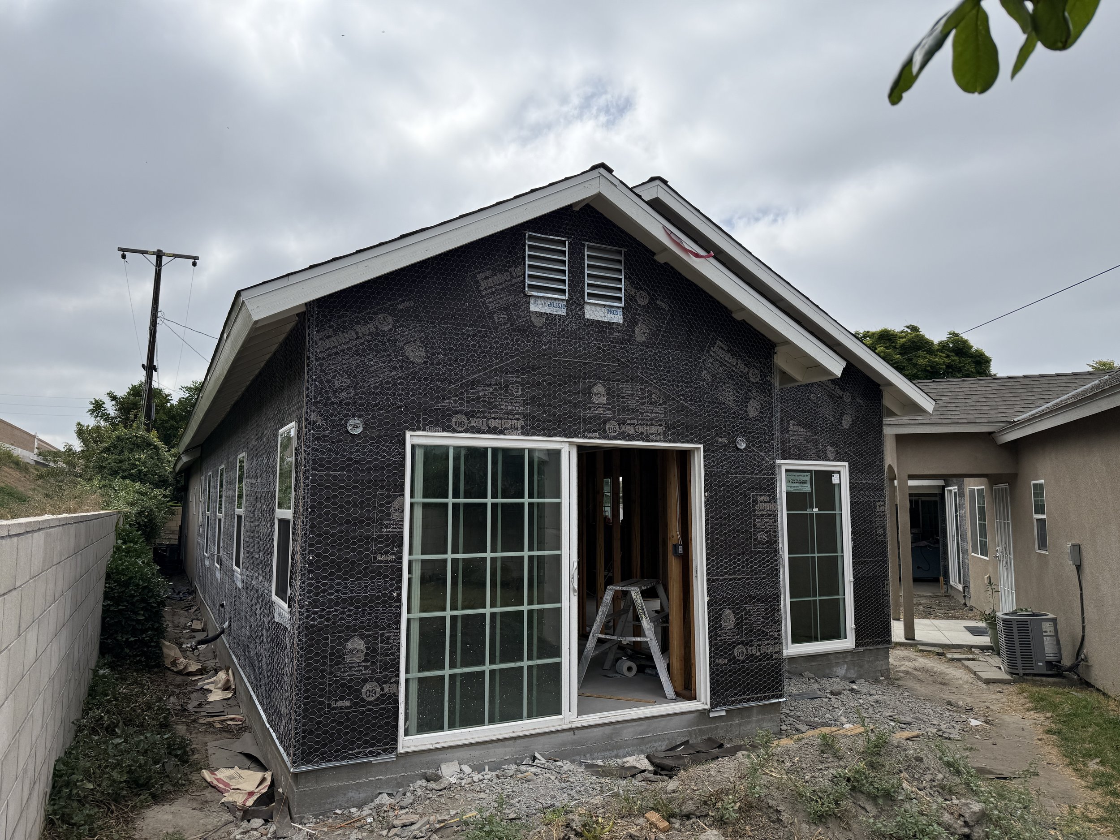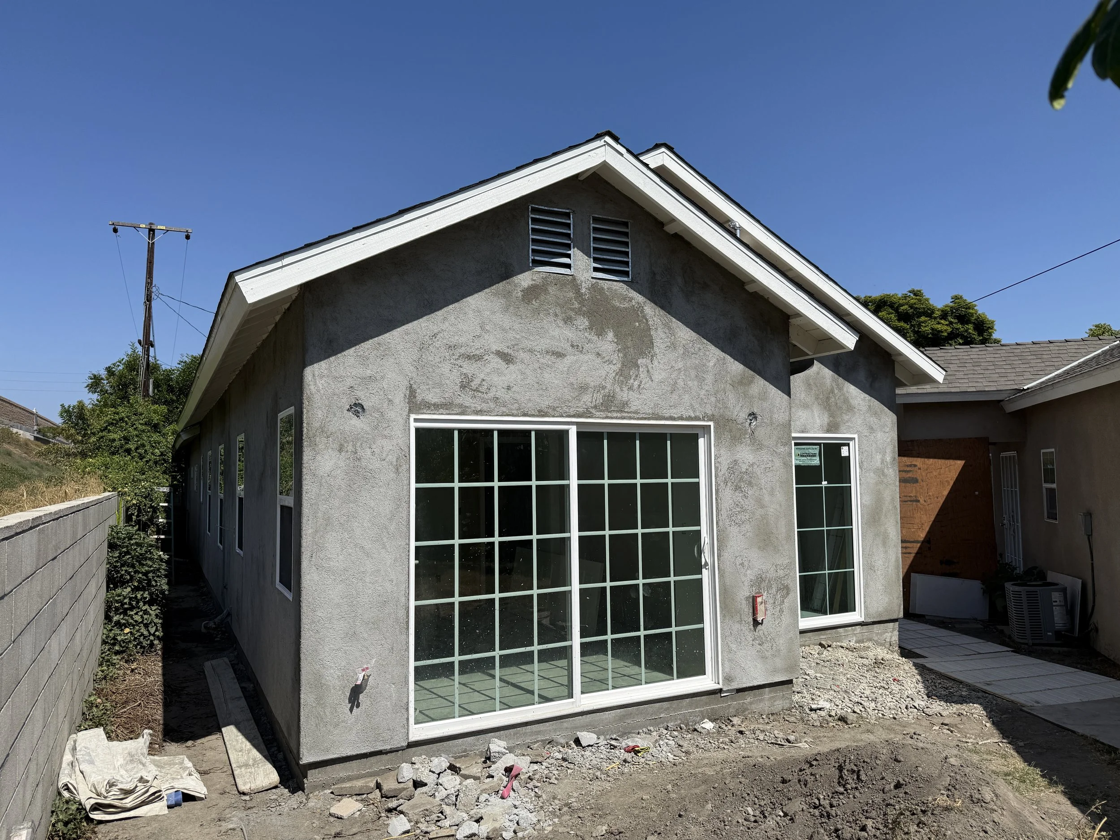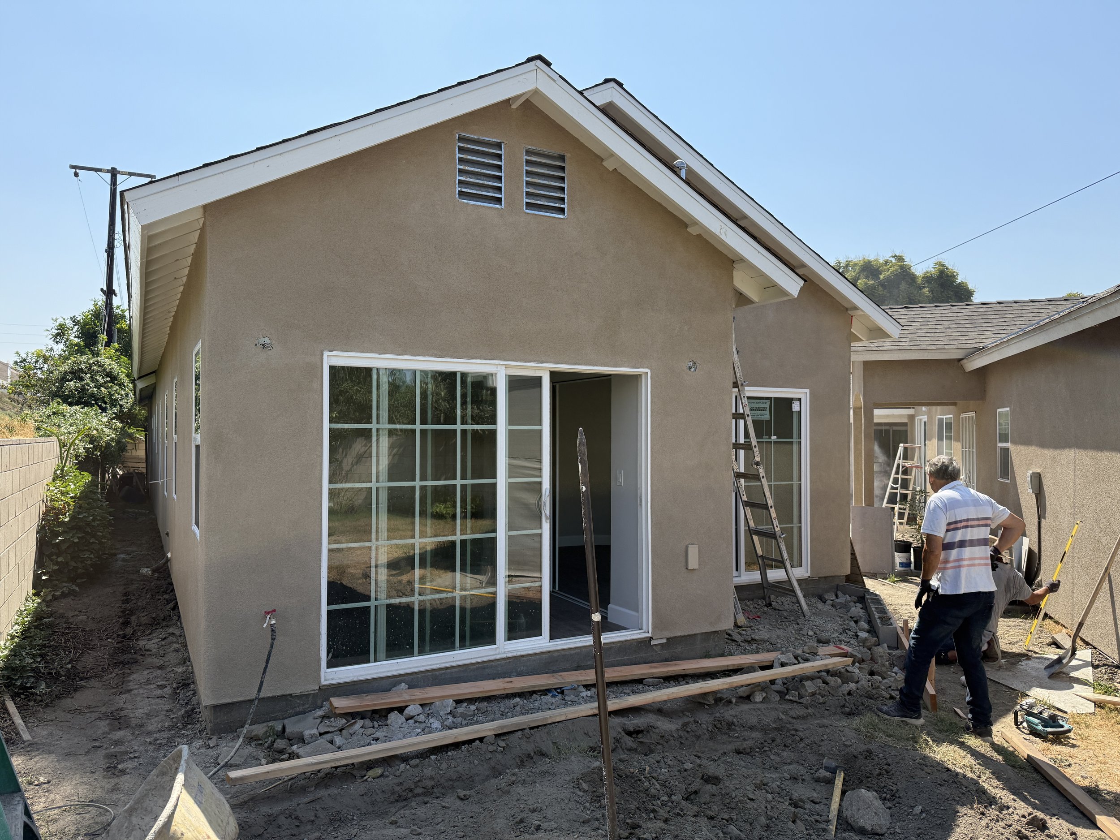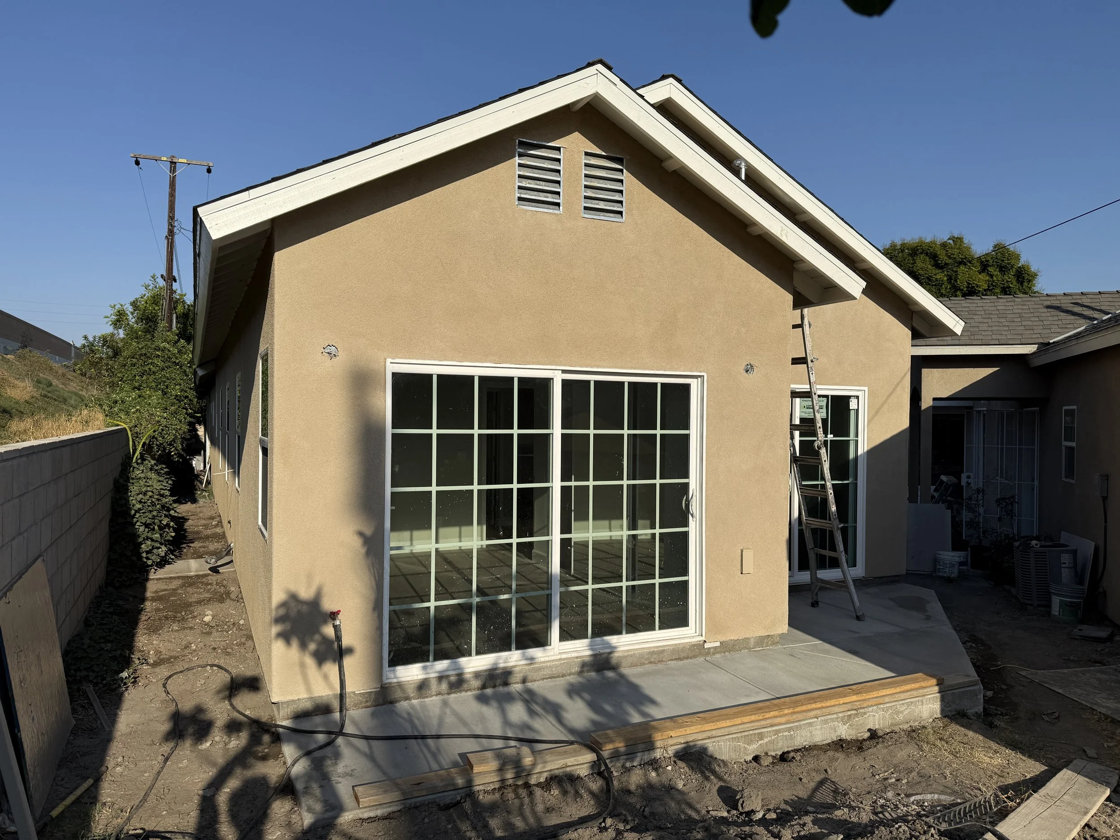Our Step-by Step ADU/Home Extension Process

Excavate foundation footings and install underground sewer lines to prepare for structural and utility integration.

Construct foundation forms and apply a vapor barrier for moisture protection and code compliance.

Install rebar and anchor bolts to the foundation (City inspection to follow)

Once the foundation passes city inspection, we then pour concrete for a strong, level slab.

Remove formwork, clean the slab, and stage materials for vertical framing.

Framing the exterior walls establishes the layout and structural outline of the new addition.

Interior framing is complete and roof trusses are nearly finished, defining internal spaces.

Install roof fascia and shear walls for structural integrity. Rough plumbing, electrical, and gas lines are now in place.

All windows are installed, and exterior paper and chicken wire are attached and ready for stucco to be applied

"Brown coat" is applied and ready for final coat of stucco.

A colored finishing coat is applied, finalizing the stucco process.

Concrete for the rear patio is poured and complete.
